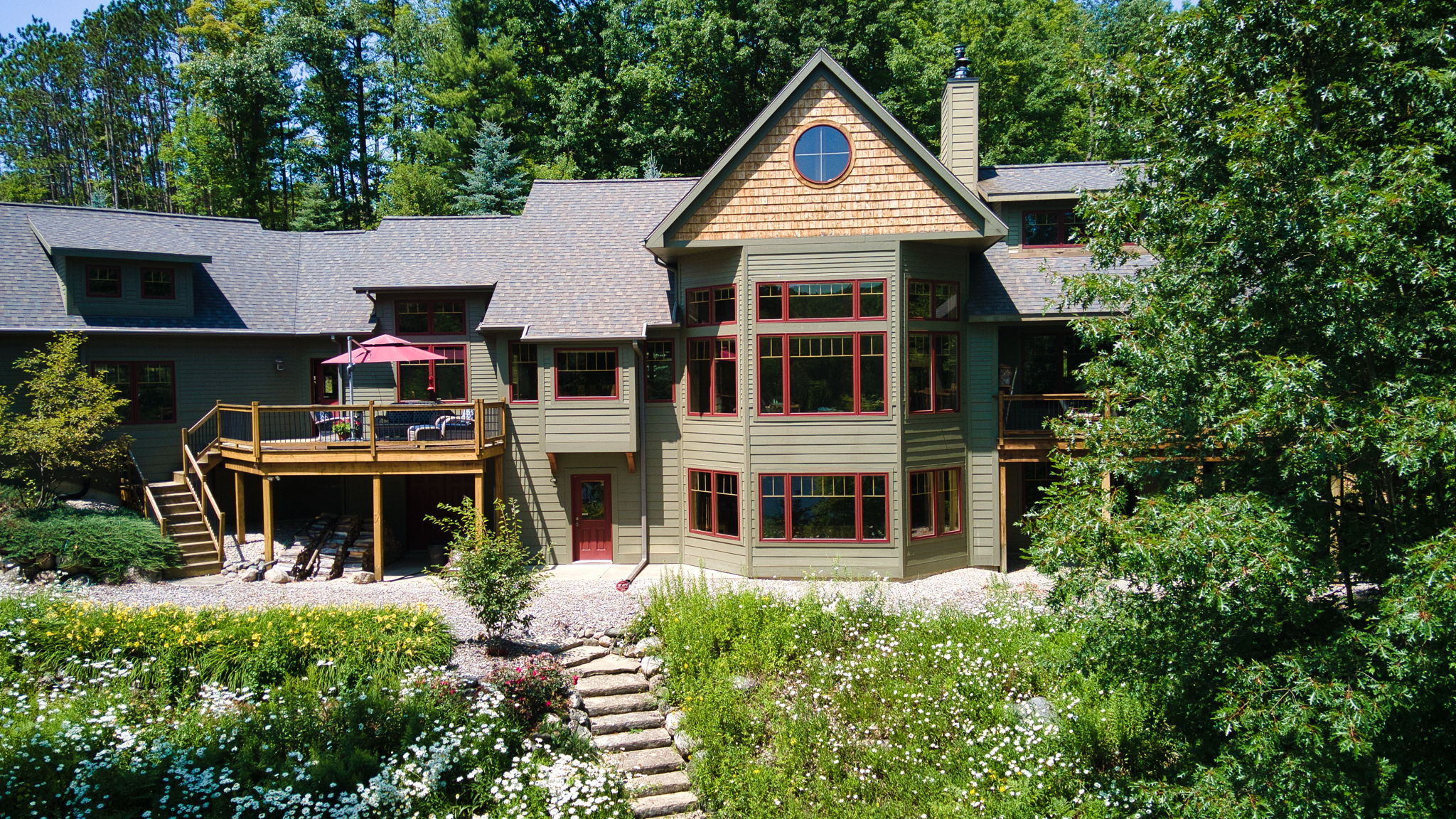Details
Overview
Rarely do lakefront estates of this quality come on the market in north west Michigan. From the minute you walk into the timber framed living room, with soaring 25 foot ceilings, you will be captivated by this home. Located on the Upper Chain of Lakes in Antrim county between Central Lake and Charlevoix. Boating access to 5 inland lakes, Ellsworth, Wilson, Ben-Way, Hanley and Intermediate Lake from your personal beach and docks on your 1200+ ft of private shoreline on Ellsworth Lake. 12 plus acres of woods and a stream with a waterfall. Very private master suite with large deck and hot tub. Wonderful beach area. Home is just 9 miles south of Charlevoix and 15 miles to Shanty Creek and Schuss Mountain Ski Resorts and Golf. Torch Lake, Lake Michigan, Lake Charlevoix and Boyne Mountain Ski Resort are all in close proximity for additional recreational opportunities. This home was meticulously designed, and built, by the current owners. Pole barn for boat and equipment storage. Privacy, as you have never imagined it in a lake property in lower Michigan.
The twelve plus acres is nicely wooded with trails cut throughout the property. The lakefront has a very level driving/walking path down the entire twelve hundred feet of shoreline due to the former railroad being this side of the lake. On the south of the property is a year round stream that has a rare lower peninsula waterfall with a viewing deck to relax upon. The walk to the main entry reveals wonderfully designed natural rock retaining walls with flower gardens.
The Home
Upon entering the home you walk into the custom designed main living/kitchen great room, facing the lake. A twenty five foot timber framed room with expansive windows showcases the lake and forest. The living room features a wood burning fireplace with insert, hardwood floors, living room is carpet, kitchen/foyer hall is hardwood, antique fireplace mantel, track lighting and central stereo system.
The Kitchen
The kitchen area was custom designed to seamlessly blend into the great room. The first thing to strike you is the exquisite Marinace Black Granite covering the counters, and island.
The kitchen was designed for ease of use and entertaining family and friends. A propane stove and electric oven complement this gourmet cooks delight with ample storage, a full bar, pot filler at stove, pullouts on pantry and most cupboards. There is also a built in desk area. All the details to make this kitchen truly a joy to cook in were thought of. There is a dining area between the kitchen and the lake view windows with a cozy lake view window bench.
The Dining Room/Office
Directly adjoining the kitchen, and great room, is a fantastic room with full lakeside windows that can be used as a dining room, office or converted into a second main floor bedroom. This space has white washed pine panels. Awaiting your vision.
The Master Suite
The master suite is located on the main level. Highlights include a wood burning fireplace with slate finishes. Lakeside windows and the eighteen foot timber framed ceiling make this space expansive. A private screened, under roof, porch leading out to a generous deck, with hot tub, add to the ambience. The deck is unique as it is only accessible through the master suite. The en suite master bath has two sinks and a double slate finished shower. A large walk in closet with ample additional storage completes the master suite. The main level, of the home also has a large laundry room with sink and storage. A tastefully done half bath completes the main level.
Second Floor Loft
Up a wooden paneled stair is the loft area that overlooks the timber framed living area and lake. This room also has many possible uses.
Lower Level
As you descend to the lower level you arrive at an expansive second living room. Lake view windows and a wood burning stove make this a very inviting second living room. Room has surround sound.
Two full bedrooms and a full bath with a small bonus room complete the finished lower level space.
The first bedroom is entirely done in knotty pine and has lakeside windows making it very light and welcoming. The second bedroom is tastefully decorated with lake facing windows. The full bath has a tub shower combination. There are three more rooms in the lower level. A small finished room at the end of the stairway can be used as a playroom or office. There are two large unfinished rooms that complete the lower level. The first room is currently a hobby room with a workbench and storage.
The second room has the mechanical systems for the home and an egress to a ground level patio.
New Propane Water Heater
Owned Water Softening System
Propane Furnace with Air Conditioning and Humidifier
The garage has three bays. Storage, sink, floor drains and a workbench.
The Pole Barn located in a level area with plenty of space for maneuvering boats and equipment. Concrete floor, electric and an elevated storage shelf complete this building.
-
$1,295,000
-
3 Bedrooms
-
2 Bathrooms
-
5,173 Sq/ft
-
Lot 12 Acres
-
2.5 Parking Spots
-
Built in 2007
Floor Plans
Videos
Images
3D Tour
Contact
Feel free to contact us for more details!
Jeff Greenway
Coldwell Banker Schmidt Realtors
jeff.greenway@coldwellbanker.com
License #: 6501368492
